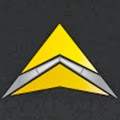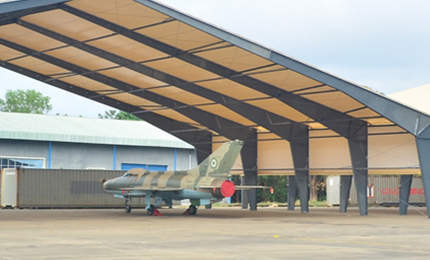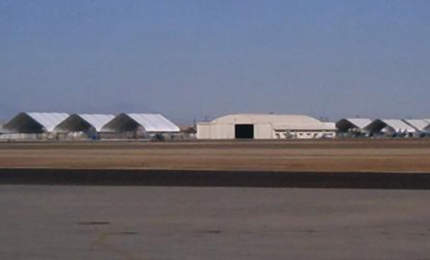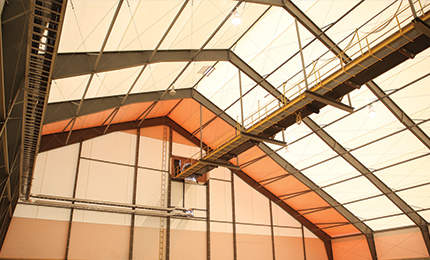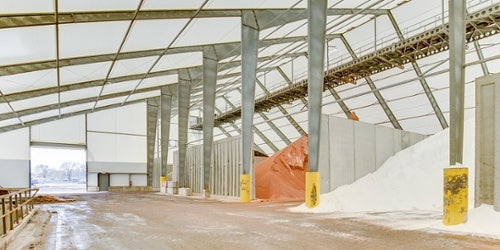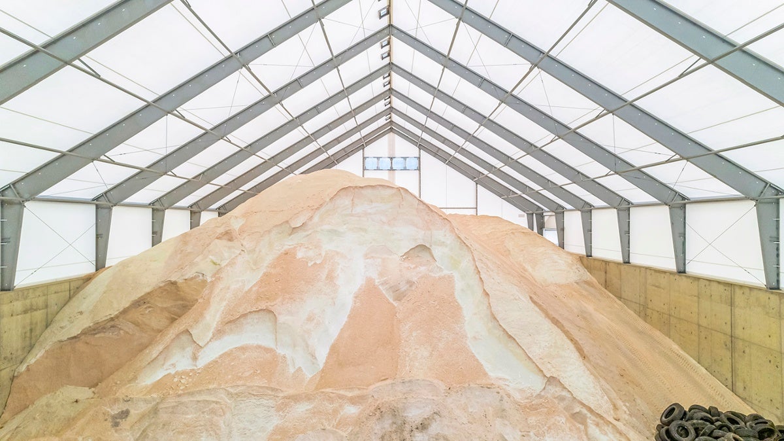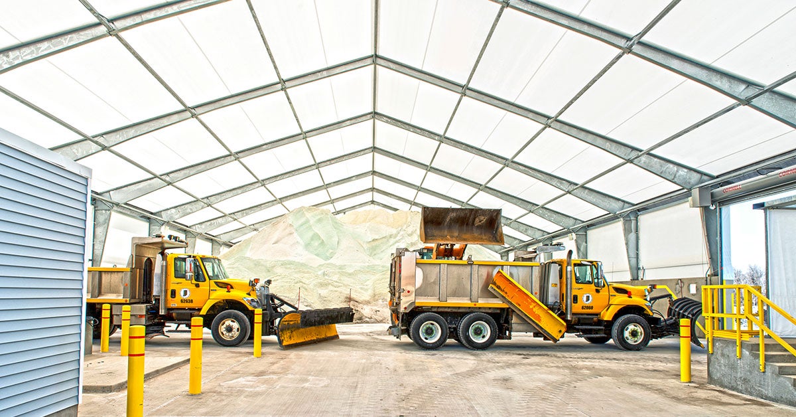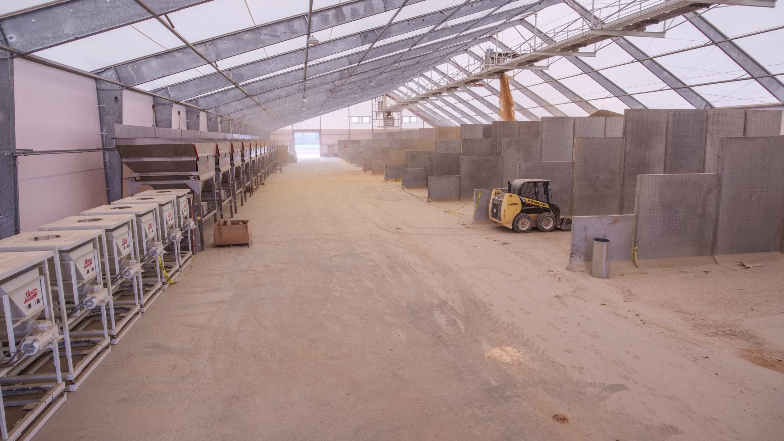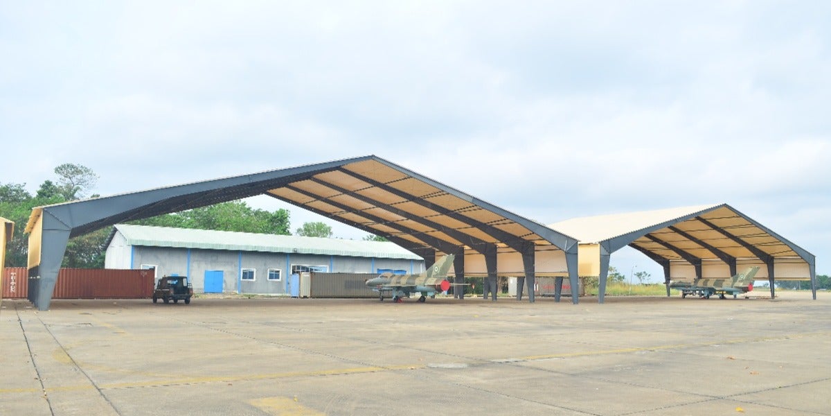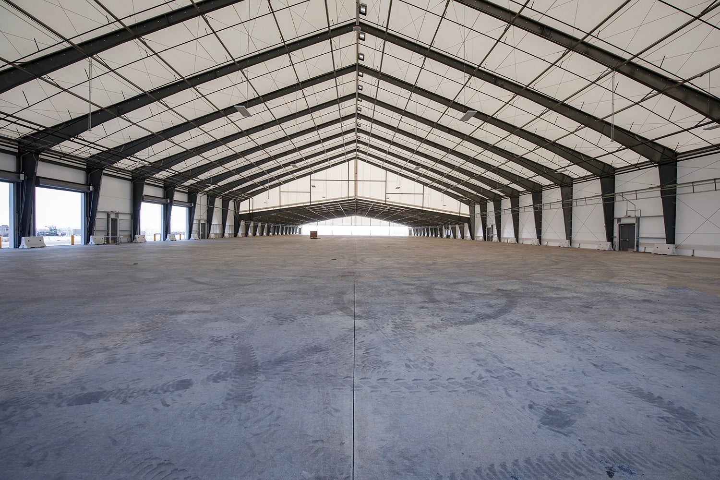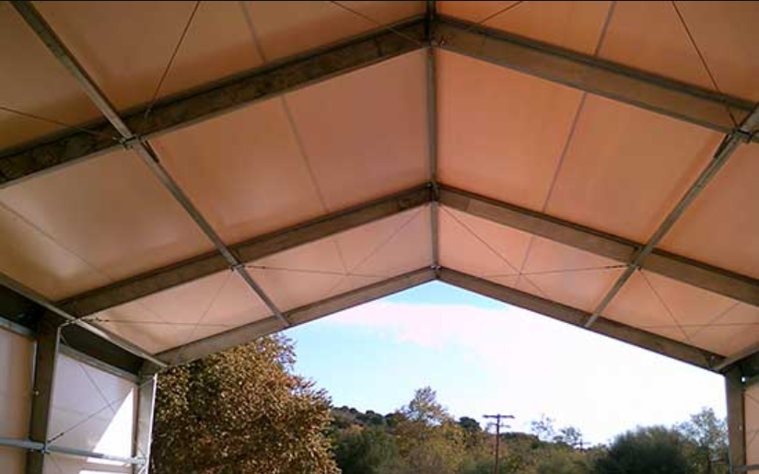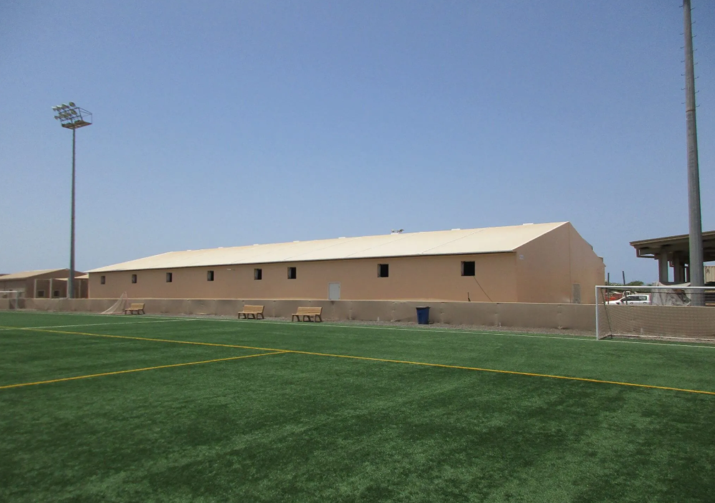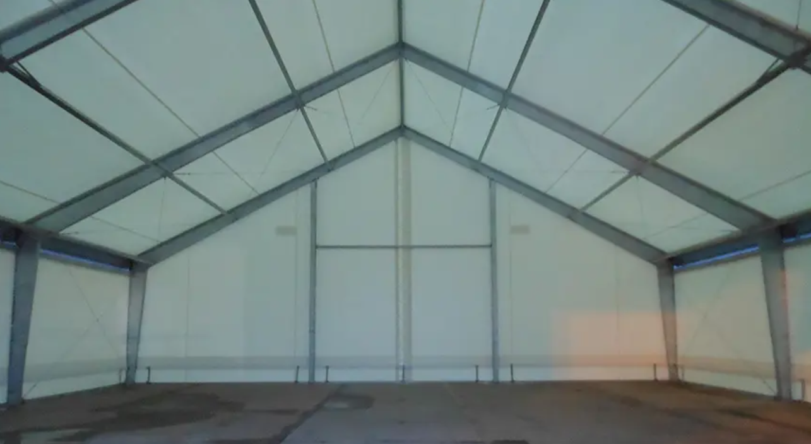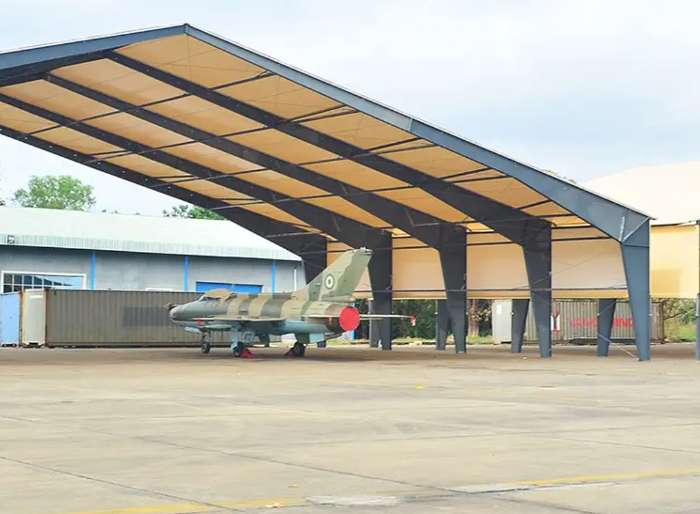Legacy Building Solutions (Legacy) constructs rapid-erect tension fabric structures (TFS) for a variety of civil and military applications. Each structure is design-built to specifications and adaptable to any local conditions.
Some military applications include:
- Airplane hangars
- Large area maintenance shelters (LAMS)
- Repair facilities for wheeled vehicles and tanks
- Maintenance, repair and operations (MRO) facilities
- Fitness shelters
- Fitness centers, gymnasiums and MWR applications
- TechOps buildings
Rapid-erect fabric structures
Fabric cladding is installed up to three times faster than traditional construction.
On average, it takes as little as four to eight weeks to install a typical fabric building.
Once onsite, the TFS may be constructed in as little as one week. Legacy’s experienced crews are on the road and ready to be deployed to any location, or Legacy can provide a technical representative to provide expertise and tools to local crews. Once erected, the buildings come with a warranty and require only periodic visual inspections.
Local code-compliance engineered fabric structures
Each Legacy structure is engineered for code compliance, and follows the same requirements as traditional structures. In areas with high winds, seismic activity or heavy snow loads, Legacy’s steel substructure is engineered to meet or exceed local environmental conditions as well as the load applied by the building and ancillary systems.
Custom-built fabric buildings
Legacy’s in-house engineering facility means each structure is designed for maximum functionality. Hanging loads from lights, power distribution boxes, exhaust fans, sprinklers, smoke curtains, heating and cooling systems are all engineered into the building structure for safe, efficient operation.
Custom building also means that all types of doors and access points are available. Megadoors, bi-fold doors, sliding doors, personnel doors and more can be added anywhere on the building, or use removable panels to move large equipment in and out.
The roof pitch is customized to create the right amount of interior clearance, or fabric can be combined with other building materials to create structures ready for a variety of uses.
Design-built fabric structures can be customized to any size. Clear span designs measuring more than 300ft wide are available, along with any width and clearance height. Our in-house engineering team has experience creating buildings wide enough for any type of aircraft, as well as buildings tall enough for large vehicles or cranes to operate.
Flexible fabric structures for military applications
Legacy buildings are designed as permanent structures but may be expanded, reduced or relocated as needed. Lightweight fabric cladding is assembled with no protrusions, so it can be rolled up and shipped – much more cheaply than steel sheeting.
Fabric structures can be built on any soil or terrain, and a variety of foundation options are available. Precast or critical infrastructure protection (CIP) concrete foundations are often used for fabric buildings, but small foundation options, such as helicals and micropiles, are ideal in many instances.
About Legacy Building Solutions
Legacy Building Solutions created the technology that allows tension fabric structures to be built on a rigid steel frame. Legacy designs, sells and installs custom buildings worldwide

